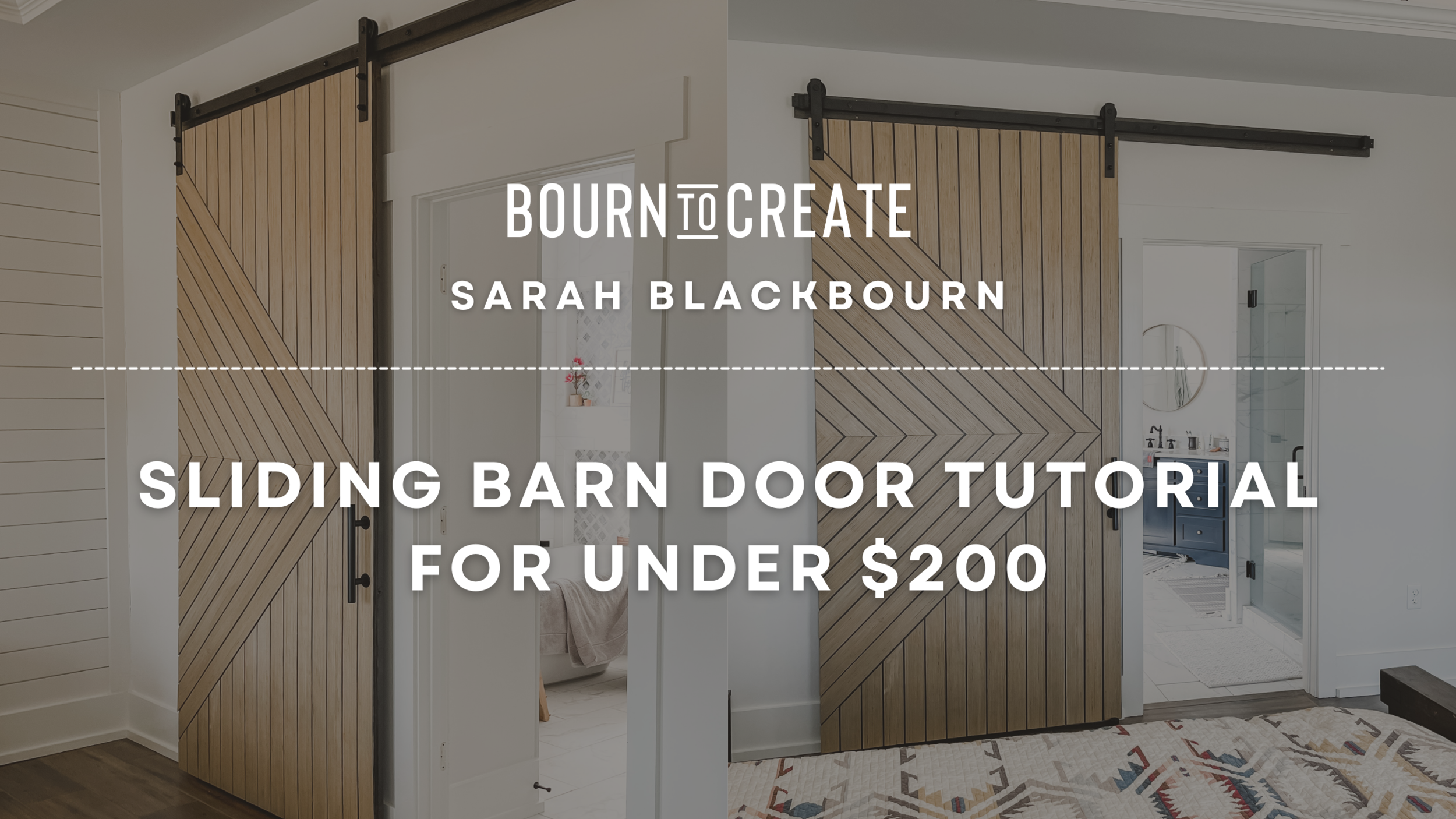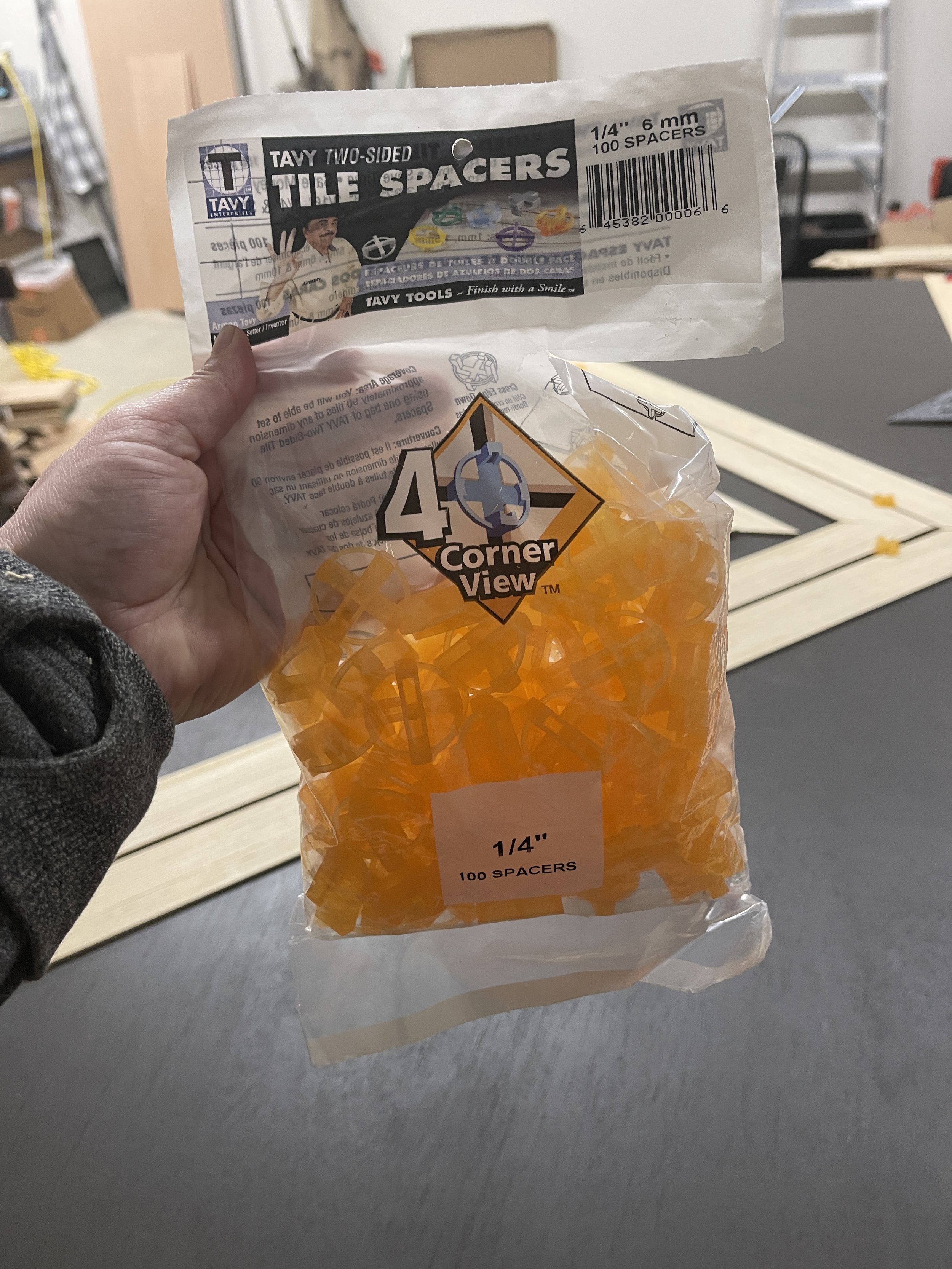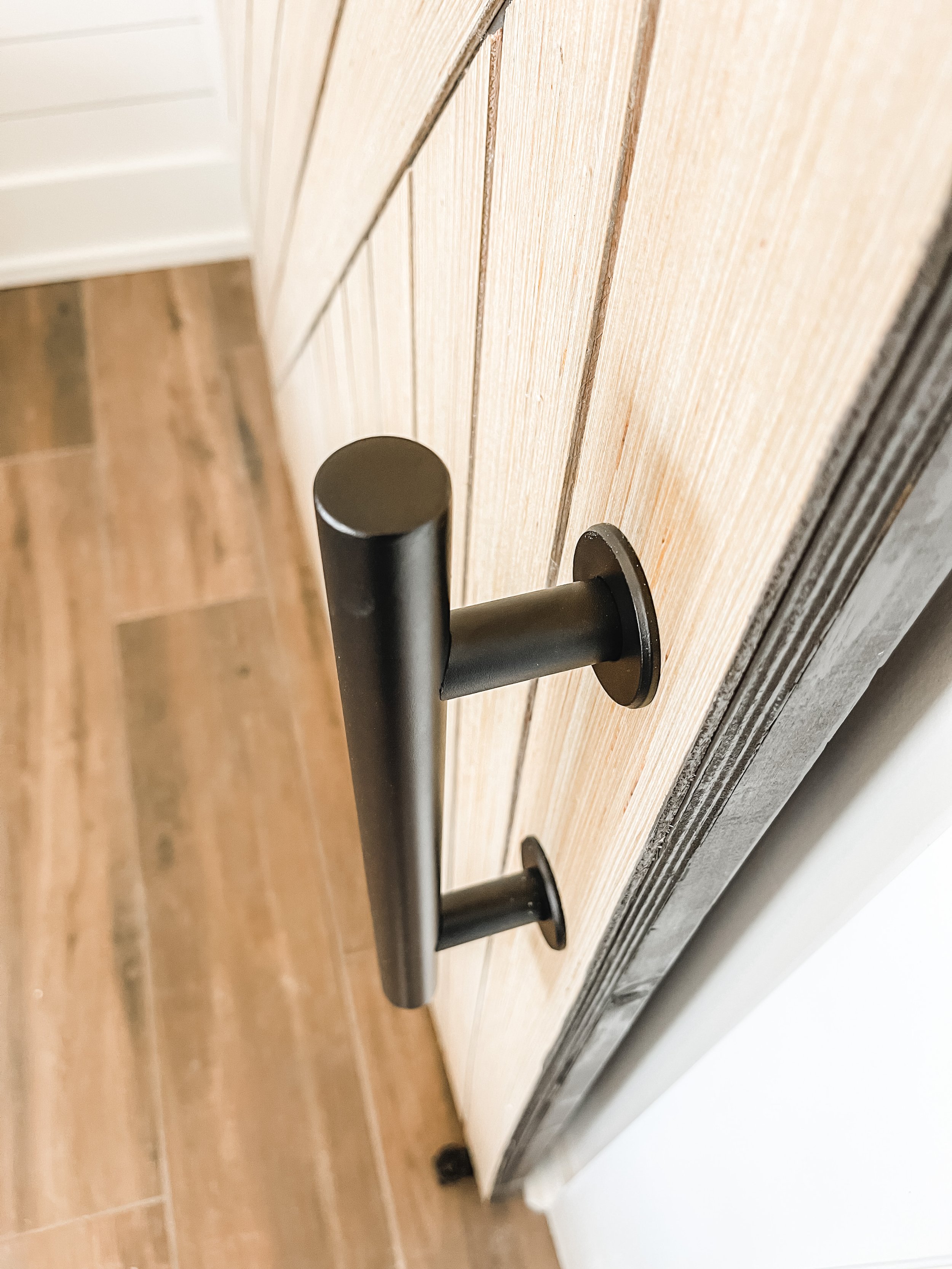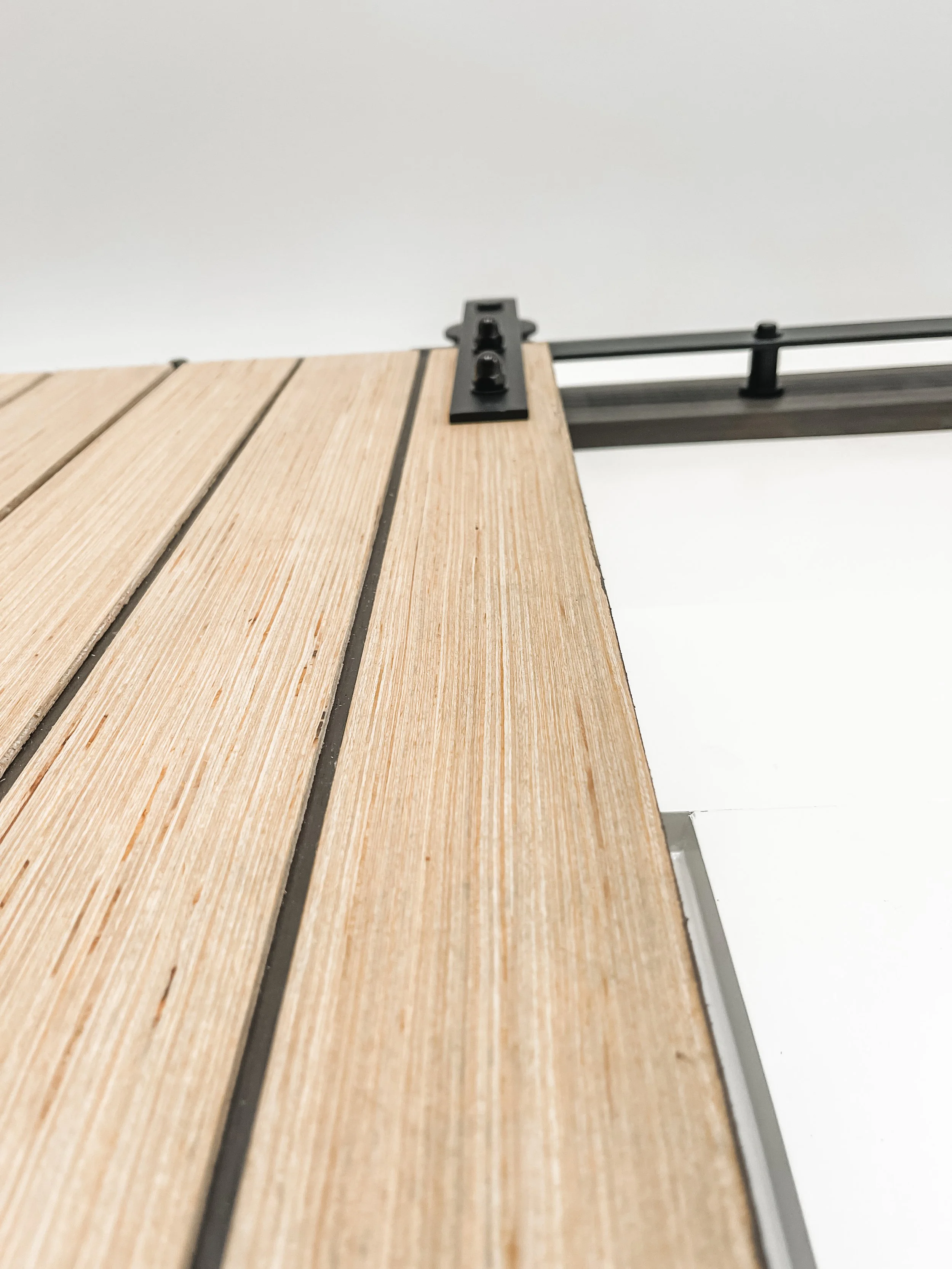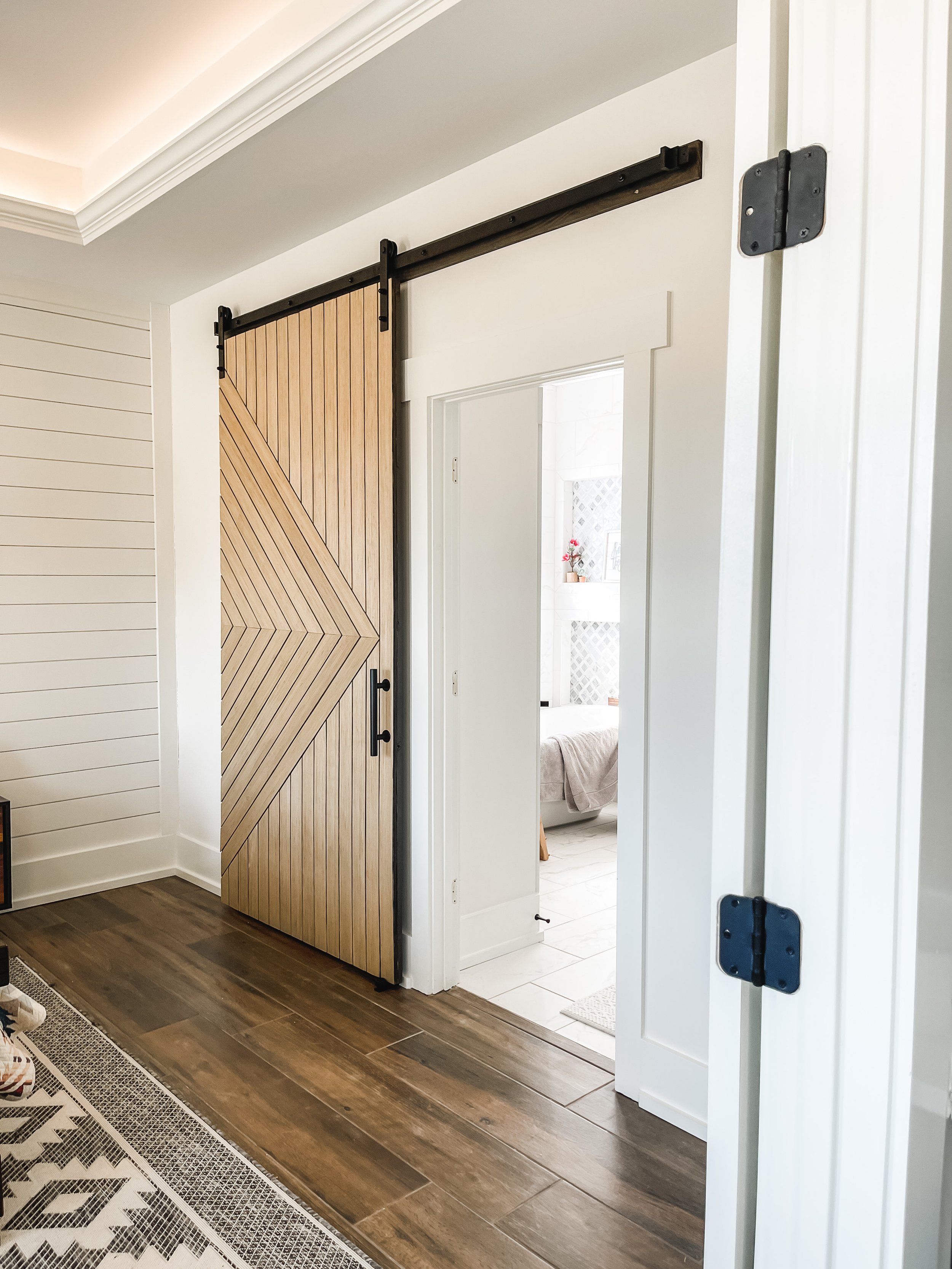DIY Sliding Barn Door for under $200
I’m going to be completely honest with you. I didn’t do a lot of research when I decided to do this project. I just knew that I wanted to replace our master bathroom door with a sliding door for two reasons. Primarily to solve our multiple door situation. We have a shower door and a toilet room door as soon as you walk into the bathroom within a few few. So removing the hinged door that swung in was going to solve the crowded situation. Secondly, I wanted the sliding door to look modern and more like an oversized piece of art. I’m not keen on the farmhouse looking doors. No shade to those, it’s just not right for the style of my home. Therefore, I came to the conclusion that I’m going to have to build this bad boy myself, and make it budget friendly because who doesn’t want to save money?
Here are the tools and supplies that I chose to use. You can easily swap out tools or types of wood for this project. I used the cheapest options I could find at my local hardware store. Also, this is what I used to make my specific design. You can copy it exactly if you like, or get creative with your own!
Tools you need:
Circular Saw (or table saw)
Kreg Rip Cut (or table saw)
Sander (or hand sand with a block or sandpaper)
Miter saw (or a way to cut 45 degree angles)
Jigsaw (or use circular saw to trim edges)
Pencil
Brad Nails (1/2 inch)
Drill and bits
Supplies:
Stain (Weathered Oak by Minwax is what I used)
Throw away rag for stain or use these off brand magic erasers
Clear Coat (Here is what I used, probably cheaper from Lowe’s or local hardware store)
Paint of choice - I used Black Fox by Sherwin Williams
Wood:
1) 1/2 inch plywood (full sheet 4'x8' or use your existing door)
(1-2) 1/4 inch plywood (I used 1 and half sheets, but you can buy less for less coverage)
(4) 8ft 1x4 (or similar to trim back)
(1) 1x4 for the "headboard" if needed
Hardware
Sliding Door Kit - mine is 8ft
Door Pull - mine comes with finger grip for the back side
Floor Guide - my kit came with one, but I needed mine to install on the wall, not the floor
Step 1:
Lay everything out and make you have all of your parts.
Determine if you need the headboard piece based on the instructions the kit came with. Basically, it sets the rail off the wall enough so your door doesn’t hit the moulding around your doorway.
Follow kit instructions to install the rail system to your wall.
Notes: I bought an 8ft 1x4 and painted it black (the same color I used for the door) making it look like it's part of the rail system. I installed this right into the studs making sure to overlap my door frame and measuring the right height based on the plywood. I hung mine an in higher than how tall my sliding door was to leave room at the bottom to slide. Remember, measure twice, cut once!
Step 2:
Once your rail system is installed, it’s time to work on the door! I used a full sheet (8’x4’) 1/2 inch plywood for this. You can choose to work with your original door if thats the right size for you, or any other wood you have on hand. I chose to use this because I wanted it to be as big as possible for my space and inexpensive. Lay the body of the door on a surface you can work from. I used a folding table.
Lightly sand your door face to prep for paint or stain. I used a cordless orbital Sander but you can also hand sand with paper or a sanding block. Grit doesn’t matter so much, but I usually start with 80 grit and move to 220 grit. Make sure you get a smooth surface on your edges.
Paint or stain your door face before the slats go on including the edges. I used 2 coats of Sherwin Williams Black Fox and let dry completely. This is what will show through the slats, so it’s just personal preference.
Step 3:
Once your paint is dry, measure your center point by measuring half width and half height and drawing a line to cross in the middle with a pencil or chalk. Like the image on the right. This is your guide to make the V-shape in the middle.
Step 4:
Rip 3 inch strips from your 1/4 inch plywood. I HIGHLY recommend this Kreg Rip Cut if you don’t have a table saw. It attaches to your circlular saw and acts as a guide allowing you to make even cuts every time.
NOTE: If you don't have a rip cut jig, or a table saw to rip these cuts, you can also do them by clamping a long piece of wood to each end giving you a wall to run your saw next to. A second set of hands is recommend to help keep everything in place.
Be sure to rip the plywood in the same direction, longways, each time so the wood grain is going same direction. Rip as many strips as you can so you have 8 ft strips. I used 2 sheets of plywood to get as many as I could. Then I cut my leftover plywood in half to make it more manageable to rip more strips, just shorter.
Step 5:
It's time to start laying out your design. Start in the center and take one of your 8 ft strips and measure how long you need it to be at the angle. Cut a 45 degree angle with your miter saw (use a jigsaw if needed, but make as straight as possible). Use a speed square to help determine the angle of the large middle section
PRO TIP: Save time and cut two strips at once to mirror each other. Just sandwich the two strips together (make sure to put SAME sides touching, so you don't have one back and one front) and cut with miter saw at your angle.
Finish your cuts for the middle triangle section before moving on to your vertical cuts. Measure and cut your longest strips first and then work down to minimize waste. Use the tile spacers as you go, just for a guide.
Don't worry about the slats hanging off the edge. Those will be trimmed up later all at once for a clean cut.
Step 6:
After everything is cut, before you place all of your slats down, sand the edges. I tried three methods of sanding, and I got the best results using a piece of sand paper folded in thirds. Make sure to smooth all of the rough edges including the angle cuts. Again, don't worry about the slats hanging off the edge, those will get trimmed down once everything is secured down. I used 80 grit for this step, but you can really use any grit for edges.
Step 7:
Once you have everything cut and laid out in your design, use the tile spacers to make sure everything has even spacing. At this point, you can start glueing if you choose to use glue. I did, however, it froze overnight and the glue didn't work well (it was water based). I then went through with a cordless brad nailer and 1/2 inch brad nails and put 2-3 nails in each slat.
PRO TIP: Clamp a straight edge down to line your nails up nicely. They are barely noticeable but it does help the design element!
Step 8:
Wait for the glue to dry before pulling up the tile spacers and trimming the edge. To trim the edges, I used a jigsaw on the top and bottom and the circular saw on the edge the the triangle hanging off. I found that the jigsaw made cleaner cuts. Use clamps and a straight edge to guide your saw.
Learn from my mistakes! This is what the circular saw did. I think I could have prevented this if I laid a piece of wood over it before cutting, OR if I had flipped it over first. It was too heavy for me to flip by myself. I ended up replacing these pieces that got torn up.
Step 9:
Sand the edges that you just cut until smooth and even with the back. Using a brush, rag or a blower, get rid of all the dust to prep for stain. I only used one coat of Minwax Weathered Oak. Make sure to stir this stain thoroughly before using, do not shake it! Let dry, and then apply a clear coat according to the instructions.
Pro Tip! Use off-brand magic erasers (melamine sponges) to apply stain. I tear them in half for limited waste and toss them when I'm done. I always wipe up any excess stain with a rag.
Step 10:
Once the front is completely dry, flip the whole door over. Trim out the back with two 8 foot 1x4's and cut the third 1x4 to size to fit the top and bottom. Lastly, I added trim right through the middle. I secured these with glue and a nail gun. Clamps help will measuring and drying.
NOTE: Make sure to run the long pieces vertical and then fill in the top and bottom. That way you don't have exposed edged on the sides of the door that are seen.
See diagram below.
Paint the entire back how you desire, including the edges. I painted mine Black Fox by Sherwin Williams that I used on the front and the rail hardware.
Pro-Tip! Wrap your roller in press and seal wrap in between projects or overnight if you still have work to do. This helps it not dry out and also holds in your paint thats on the brush, less waste, less mess, and a huge time saver!
Step 11:
Add your hardware! I had to get help with this next part because the door weighs maybe 80 pounds. I opted to add my hardware while it was leaning up next to the rail. I HIGHLY recommend this method because it helps to get the wheels exactly where we wanted them. Make sure you put the wheel brackets on the thickest part of the door so the hardware fits correctly. This is precisely while I ordered this specific kit and used the cuts of wood I did.
Pro-Tip! Place some scrap wood underneath the door on each corner to boost it up to the height you want while putting your hardware on. I used two pieces of 1 inch thick wood. Kick them out once you hang the door.
Admire your work!
For under $200, I am super impressed by this project build! Honestly, I couldn’t have found a door this big in a style that I wanted. Let me know what you think and if you try it! I’d love to share pictures of your door on my instagram, so DM if you make one. And as always, reach out to me through email, instagram or tiktok if you need help!


