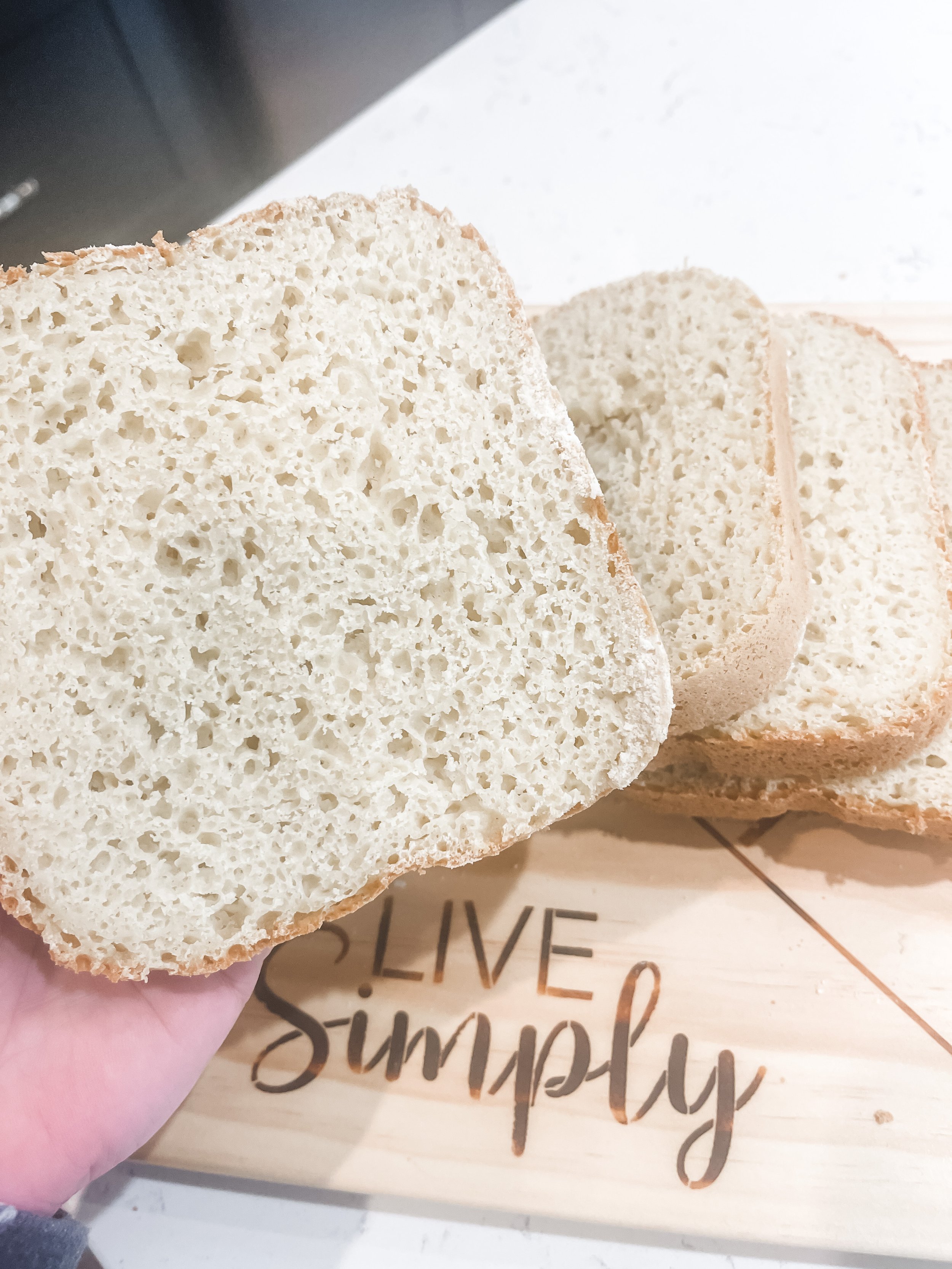DIY Column
Over the years, I’ve loved sharing creative, hands-on projects with you through my DIY column in Gulf Coast Woman Magazine. From rustic ornaments to garden planters, each project reflects my belief that art and crafting can bring beauty and joy into everyday life.
I’m excited to bring all of those columns together here, so you can browse, revisit favorites, and try out ideas in one place. Enjoy revisiting all the DIY inspiration, and let’s keep creating together!
Easy DIY Raised Garden Bed for under $25
How to build a super easy raised garden bed for $25!
Easy Gluten Free Bread in the Bread Maker
Easy Gluten Free Bread Recipe for Beginner Bread Makers using a Bread Machine
Easy DIY Patio Couch and Coffee Tables
Easy DIY Patio Couch on a Budget - Beginner Friendly
Easy DIY Entryway with Decor Ledge
Easy and Budget-Friendly DIY Entryway Accent Wall and Makeover











